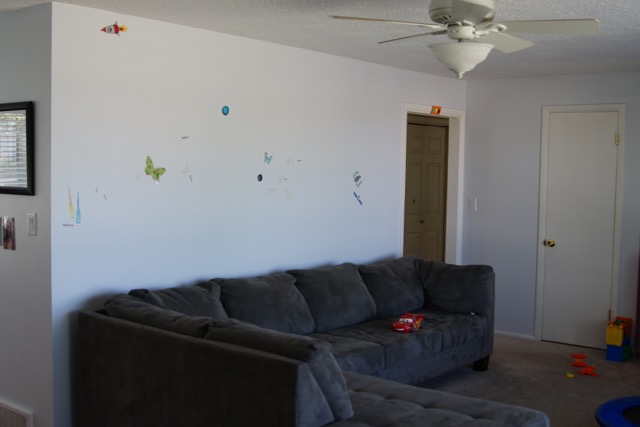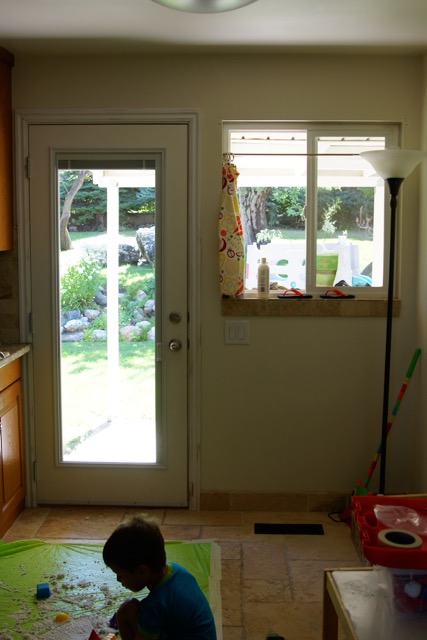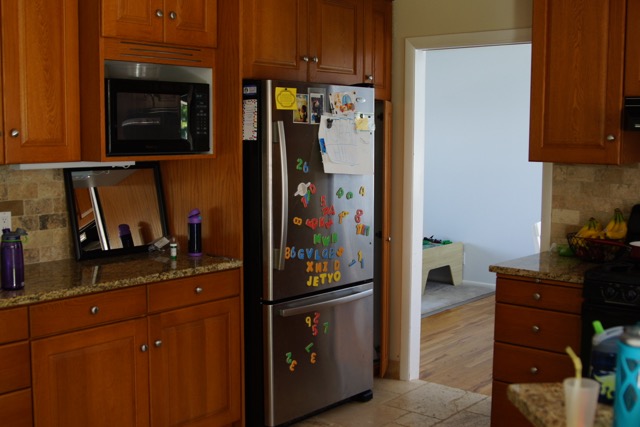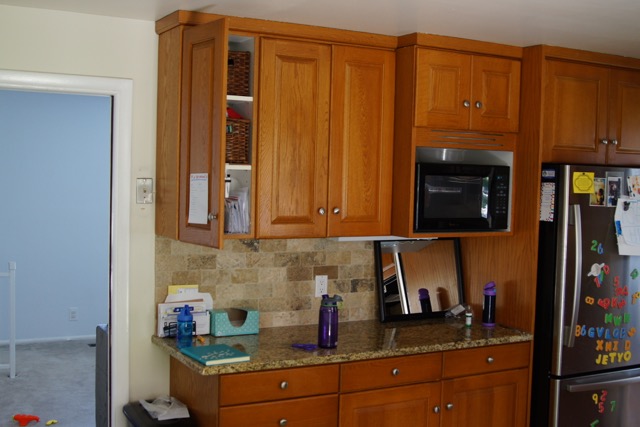First of all friends, LONG POST ALERT. Get cozy. I can't skimp on this post, because I had the best time, with the best people, and that kind of bestness doesn't get skimped on.
So the beginning of this makeover started a few weeks ago. A few days after I announced that I was starting this whole budget design endeavour, one of my favorite people texted me and said something along the lines of, "You are the droid I've been looking for!" (that's Star Wars speak for, "Your business showed up at just the right time in my life). My former college roommate and darling friend asked me a few questions about different problem areas in her house and I happily answered.
This went on for a day or so, until she asked, "Theoretically, if I brought you up here, would you be interested in helping me really put my house together over a weekend or something?" To which I responded, "Um, hells to the yes." Apologies to my sainted Mother for the cussing, but I was SO dang excited by not only the thought of helping her finish up some of her spaces, but also seeing one of my best friends, AND meeting her kids. Triple winner! Not to mention the bolster of confidence I felt knowing that she believed in me so much at the beginning of my new venture!
I'm writing too much, gah, I'm sorry. To the pictures, I know!
First of all, the most important thing you have to realize about my friend Merz's house is that it is ADORABLE. The above photo is a BEFORE picture. Yeah, you would have probably called her back and said, um, there's nothing I can do to help you. You've got this. I almost did, but then I remembered that I was getting a plane ticket and fun weekend out of it and kept my mouth shut. Mama may have raised a cusser, but she didn't raise a fool, no ma'am.

I mean, look at how fun her house is! They have a swing for everyone in the family in their front yard tree. It's so charming and cool! Just like Merz and her husband! The neighborhood kids flock to their house as you might imagine!
Ok, so on to business. She was originally thinking of keeping these pieces on the front porch, but wanted some ideas on possibly painting them. Later she found some adirondack chairs that had chipping dark brown paint for the front instead. We tackled those while I was there!
And this was the view into her front living room from her entry way. Looks peaceful, right??
Every house has a few "rules." Meredith's rules that she wanted me to keep in mind were 1. She LOVES her view, so no blocking it. I teased her about her religious devotion, but once I was there, I totally understood. She lives in a gorgeous, wooded neighborhood, and the views are wonderful. Plus, they bring a lot of light into the house where some of the rooms don't have an overhead light. 2. Keep it cozy--she likes lots of fur rugs, shag-type rugs, and soft throws because she has three young children. She wanted it to be a happy, comfy place for them. 3. She needed to keep the recliner because her mom lives down the street (just a few houses away!) and it was a necessity for her Mom's back. Those were all rules I could live with. We also wanted to re-use as much of her furniture as possible, and spend her budget on items that would give us the most impact.
Here is the living room looking towards the entry. And also, a few of her cute kids. :)
Another cool fact about Merz is that she has her own podcast (it's called Red Raider Radio and is awesome), AND owns her own business called Mama Goose on the Loose where she plays live music and teaches kids songs on her guitar or piano. She's a force of nature and is super inspiring to me. I wanted to make sure she had spaces that reflected her warm, and incredibly kind-hearted personality as well as allowing her to keep up easily with her on-the-go life!
Here is their den. It's tucked away, and is a fairly small space. I loved the built-ins and she had fantastic, neutral couches to work with, which made moving things around much easier!
You can see what I mean by great pieces, right? Pretty rug, nice sectional. The only thing that really bothered my friend is that she had commitment issues about hanging things on the wall, and she felt like the rooms lacked a certain something.


When I saw the spaces, I could see that it was SO close to being perfect already! I realized that what would really help Meredith would be to layer some elements to make the spaces pop and feel homey. Meredith would soon learn that this, in my language, mostly meant MORE PILLOWS, haha!
The entry way.
That little room with the yellow table was a playroom (but is now a puppy training room until their puppy is housetrained!)
I knew right away that I had some plans for this tiny space in their entry.
She also sent me a bunch of photos of furniture she had inherited or was given and wasn't using.
A GIANT abacus. They really wanted this incorporated--it was one of their favorite pieces. And I was more than happy to oblige, such a cool piece!
We ended up using this little table in the front entry!

And then...as part of the process, I sent link after link of items from Craigslist. This beauty was one of the things that I convinced Meredith to purchase. It was $30, and I think because it was so cheap, she was willing to trust me....though she may have started questioning the wisdom of that trust at this point ha!
OK, on to the fun stuff!

I thought it might be fun to let you see what goes into this process. Early into the process I have folks take their room measurements and I enter them into my design software. I then have them measure their big furniture pieces that they want to keep and I plug pieces of furniture in with those dimensions. Above is what the layout looks like from a bird's eye view. (from left to right: entry, living room, den).
I then give the client some "snapshots" of what the space will look like, like the renderings I did of her den below.

This is another view of the den (our backs to the mantel).
And here was my rendering of her den from the opposite direction. We originally had a chair in the left corner, but ended up putting her upholstered bench there since she already had it!
Next in the process, I will usually do a polyvore board. I do this because the program I use to make the layouts doesn't use specific design items that are for sale--just pieces of furniture that are different sizes/styles. So I want my clients to know what some of the real finishing pieces might look like. I also want to make sure I'm on the right track with their style. Here's two of Meredith's mood boards for her entry way and her living room. Not everything makes it into the final product, but it helps give us a jumping off point!
Okay, so now that you've seen a bit about the process, how about some real life photos? Let's start with the den.
Meredith loves this bench, and was really excited to use it in her space. We had originally planned for a chair to go in this area next to the built in, but you can't beat free! We added a pillow to make it more of a reading spot, rearranged the television, and added some plants:


Plant holder was a Goodwill find.

We didn't have time to switch up much on the shelves, but we did take a few things down and shuffle a few other things around.

Pretty early on in the process I knew that I wanted to have her switch her large sectional to the bigger room, which was her living room. I also knew I wanted to have the couch from the living room facing the fireplace. I suggested she place a large piece of artwork, or gallery wall on this wall in the future since this was one wall we didn't get to in time!
You may have also noticed that we switched out her previous rug to one she had upstairs--it was a better size and had more color than the one she had here previously. We finished the space by adding that awesome tufted ottoman for people to put their feet up and added that rich, navy blue--which helped ground the light colored space.

The next space we tackled just got a mini-spruce up. She had a small powder bathroom that she wanted to hang a mirror she found at a garage sale. I convinced her that the towel bar over the toilet was a ridiculous (and possibly unhygienic place for a towel. Eventually, she wants to have a mini-gallery wall of quotes and cool pictures on the wall behind the door. We found one paint-by-number dog painting to start her off, but again, didn't get to the rest of it. We were working non-stop for the two and a half days I was there and we still didn't get quite to everything! Anyway, here's the before's.
She hated the tiny medicine mirror, and found a bigger mirror at a garage sale.

So we hung it up and some natural wood crates as some simple and modern looking shelves. Succulents from Walmart dressed them up a bit!
The next space was the front room--the Living room. I kept her desk and piano in the same places.
I knew that the room needed a focal point, and insisted that she get a credenza or buffet on the far wall. It took us forever to find the right piece on Craigslist for a reasonable price, but we finally found one! After it was in the room, she agreed that it was just what the space needed. I love when that happens. :)
I also knew a round coffee table would work best in the room. Merz found an amazing coffee table made from a pulley from an old grist mill on Craigslist and knew right away that she wanted it in the space. It is a fantastic piece!
The biggest change in this room was taking out her small bookcase between these two windows and adding another couch! We also took out her awesome yellow velvet wingback and moved it into her bedroom instead.
Once I was there, we also decided to take the ottoman portion of the sectional couch and put it into the corner and make a cozy little reading corner for the kids! This is the room where they spend the most time reading and playing, and we knew the kids would love that space! I love creating little spots for kids in adult friendly spaces!
Now for the real pictures: The Living Room
The couch turned out fantastic! We removed the skirt and layered some new pillows and suddenly it looked like something out of anthropology or Room and Board. You would never believe it only cost $30 now! (and there's the fantastic coffee table).

This couch is facing our $30 wonder, and was the sectional that was previously in the den. We also hung a huge mirror that Meredith already owned but had never hung!
The "credenza" is technically a dresser. Doesn't it look fantastic? She got the larger plant and pot from a friend that was moving, and we found the little white planter next to the lamp from Goodwill for a few bucks and planted some more succulents! Here's a close up, I loved how it turned out!

We re-used a few of Meredith's pillows and added a few more for good measure. Because that's my motto--You can never have too many pillows. Until they're suffocating you.
I had little obsession with this couch. (Did I mention it was $20??) Pardon all the pictures.
We freshened up this area with a round mirror and white vase/pencil holder found at Goodwill.
I wish I had taken a better overall picture of the space, but I was literally running out the door as I was snapping photos, and it was a rainy day, so the lighting was tricky!
The next space was her entry. She wanted to hang these cute paintings of her house in each season, and wasn't sure where to put them. I thought they'd be perfect next to the kids' jackets!
Now here is what the entry looked like before from another angle.

And here it is after:
We added some bins under this bench for her kids' shoes, and hung another plant from a macrame holder because we were allllll about the macrame holders for her space! We also took down the curtains so the space would feel a bit more crisp and light.
I mean seriously, LOVE.
Here's the before again:

And the after:
Here is that little entry space that I knew I would do something with. We hung a mirror she was given by her older sister, repainted that little table white (and put new hardware on). Now it's a great place to check your hair and hang your keys without taking up too much floor space! She also found that rug at a garage sale!
I'm sorry to say that although we also worked on her bedroom a bit, we didn't get a chance to get pictures. Maybe I'll convince Merz to send me some photos once she finishes it up. But until then, I hope you've enjoyed touring some of what we did over our fast and furious makeover weekend! We have to end with the updated outside. We both knew the little porch needed a punch of color, and luckily Meredith had found some great used, dark brown adirondack chairs. We spray painted the chairs and pot and moved the wire table from her den to outside between the two chairs.
And voila!
What it used to look like:

And the after:
I spy some cute kids!
This was the last photo I took before we sped off to the airport, whew! (and I seriously barely made it haha!) Remind me to tell you about how I tried to take home an amazing antique rolling pin in my carry-on (I didn't check baggage since it was a short trip) and got stopped by security for my "weapon." LOL
So there you have it. It was the most amazing time. I loved every second. And it made me realize that I am in the right business, because even though we worked HARD hanging huge mirrors and patching walls, and painting chairs, and shopping, and drilling, and spackling, and moving heavy furniture, and shopping...I felt energetic and carefree the whole time. Well...maybe not when we were hanging that ginormous mirror. Whelp, that's a wrap. Now...it's your turn, right?!





































































































