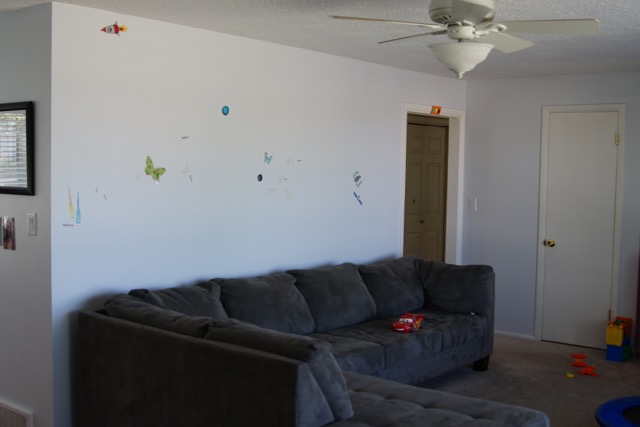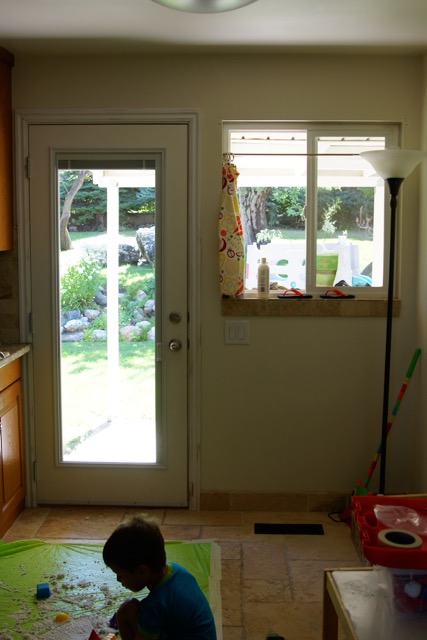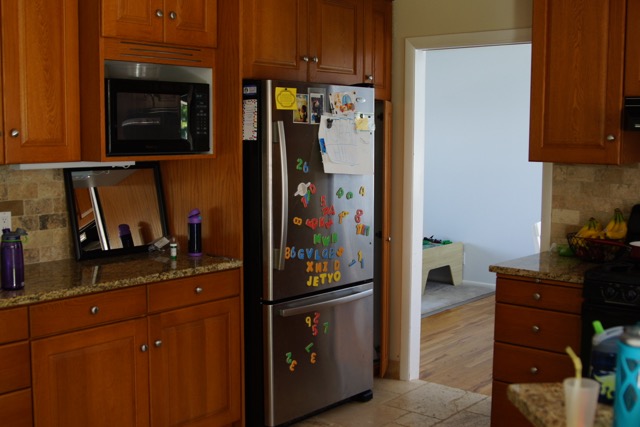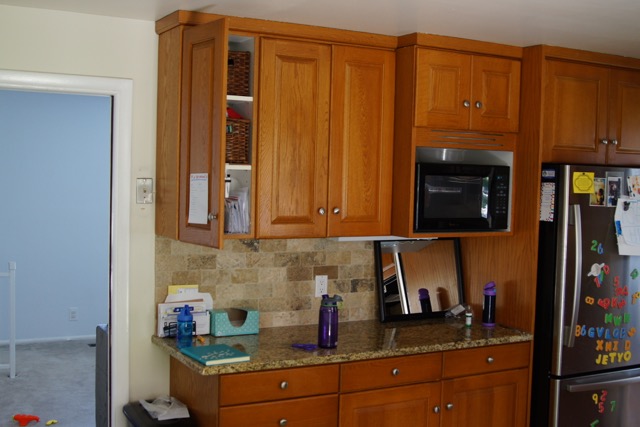Well, that sort of has been the case with my friend and E-design client Laura. Only she's not the mouse in this equation, I AM. :)
Let me back up a bit. Laura contacted me a few months ago about wanting to make her home feel less like just a place to be, and more like a home that really reflected her and her family. Her style is a very beautiful mix of traditional architectural elements like beadboard and molding, combined with bursts of cheerful color that keep the space from feeling too stuffy or old fashioned. She also loves a coastal feel, without getting too literal (no fake starfishes need apply). I give nicknames to all of my clients' styles, and I dubbed Laura's style Fresh White Hampton.
She wanted to start with her family, living, and mudroom spaces. I was very happy to comply. But then, she offhandedly mentioned that someday she would like to revamp their kitchen too.
Oh boy.
So, in my defense, you see that she opened that can of worms herself, right?? Haha!
No, but honestly, I understood and wasn't going to give it another thought, but for some reason, after looking at the pictures of her kitchen and dining area and what frustrated her about those rooms (and the front family room) I realized that what was really frustrating her was...her kitchen.
Sometimes helping interior design is also identifying where people should start. Now to be fair, a kitchen is a huge undertaking, and I can understand why it wasn't on her list. Automatically we just know that kitchen makeovers are going to be pricey, so without realizing it we push those "wishes" back to "nevers" because we don't want to get our hopes up or feel frustrated with what we have.
I SO get that!
But after I looked at her kitchen and what she said was frustrating her about the rooms surrounding her kitchen, I realized that it wouldn't make sense to do over those rooms without addressing the room that connects all of the other rooms. Even if she couldn't do it first, having a plan in mind for it eventually would, I thought, help give her focus and excitement to finishing those other spaces--knowing that she was getting furniture and such for a space that would work once the other space was renovated.
Let's see a few pictures and I'll tell you how I came to that conclusion.
Laura is like me, she LOVES the light. This room is at the front of her home and that front window is HUGE and beautiful. You'll notice her kids love to play in the corner and she entertains friends with their kids in this space quite often as well.
Here is the room from the other direction.
Behind this long wall is her kitchen. This is an issue for a couple of reasons.
1. It is cut off from this front room where her kids play and her guests sit. So when she is in her kitchen, she feels too separated. I would too.
Her dining room is pretty and right off the kitchen as well. Lots of great light with the two windows.
This wall between the kitchen and dining room is our nemesis too. It blocks off tons of light from reaching that kitchen.
This is the "eat-in" portion of her kitchen. But it is so small and dark that she can't use except for a kid play area.
The offending door and strangely short window....
You can see that Laura's cabinets are actually in very nice shape--the door style is pretty, and granite is always nice! But you can also see that this portion of her kitchen is very cramped, and the kitchen overall is a little dark (the cabinet color and backsplash are probably contributing to this feeling).
This is what is on the other side. Remember that long wall behind the couch in the family room? This is what is on that wall.
Again, these cabinets could look great updated with paint, and she has stainless appliances on this side, all pluses!
So without her knowing, I started playing around with her kitchen with my partner Katie one afternoon. We both realized there were several ways she could make over her kitchen, that could actually be cost effective. So....even though Laura hadn't asked for a kitchen layout change, I emailed her and told her that I had done one and she was free to ignore it and it could just be for fun if nothing else.
She was a little surprised at first I think, but once she saw the idea, she started getting excited, and together we played around with the layout until we came up with something she was completely excited about--not just because it would make her kitchen work much better and be more to her style, but because it fixed the issues she she had with all of her other rooms!
Let's look at one of the first versions I did for her.
In this version we just took out the wall between the dining room and the kitchen. Since this was where her stove currently is, we had to play musical chairs with a few other items...like her door outside. Since she already had a large window in the dining room, we knew it wouldn't cost as much to change that from a window to a door! Cost savings one (although we thought a set of french doors would be beautiful, so that would add some cost), but the increase in light would be amazing.
In this version we walled up the door and extra window and put her stove in its place, while adding additional cabinets on the wall that used to be her eat in kitchen.
Trying to save money, we suggested that keeping this wall here originally.
Once Laura and her husband saw these plans (which could be executed using their current cabinets, plus adding a few and having them all painted to look uniform)--and would only require a few "big" changes (like moving one wall and a gas line which isn't bad), they started to get excited and see the possibilities.
But they still were bothered by that wall being in the way. I told them I could remove it in my layout, but it would probably be expensive as I was guessing it was structural.
I then had another idea come to me, what if we left a couple of columns (not roman columns or anything cheesy like that!) but basically exposed support beams sort of thing to keep the structural support (and it may still require a beam above), but it should cut down on the cost!
So I did a mock up of that and they loved it!
As you can see, the design process is exactly that, a process! Now that Laura has decided on what she wants to do with her kitchen in the future, it has helped us to narrow down the proper sizing of couches, and all of the other furniture. It has also given her a sense of excitement knowing that many of these changes are actually within reach.
And that's why we love doing what we do! We'll keep you updated as Laura makes progress on her spaces over time. Can't wait to show you our plans for her living room in addition to the ideas for her mudroom and laundry we are working on as we speak!




























