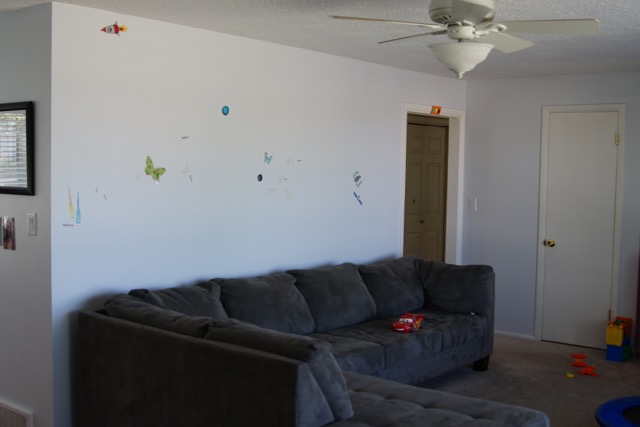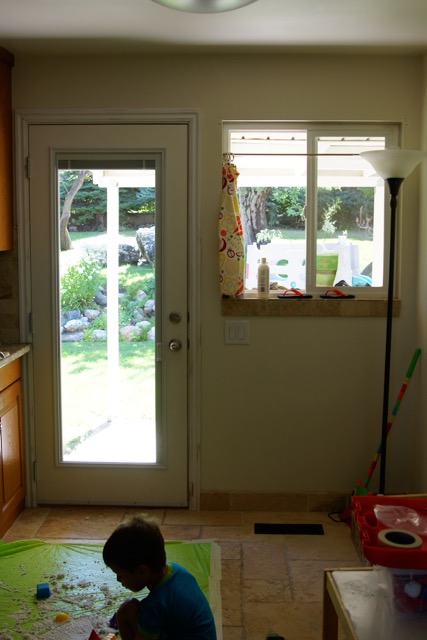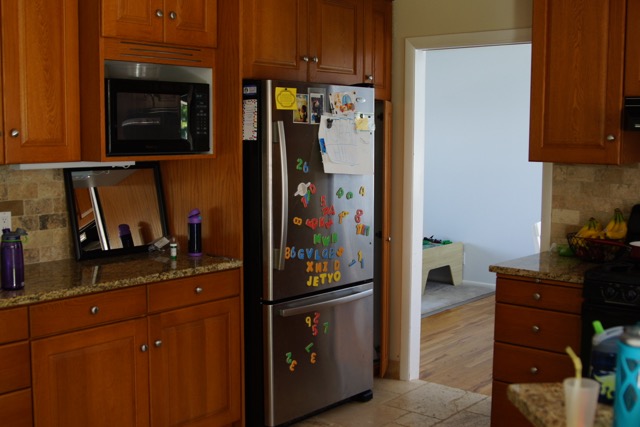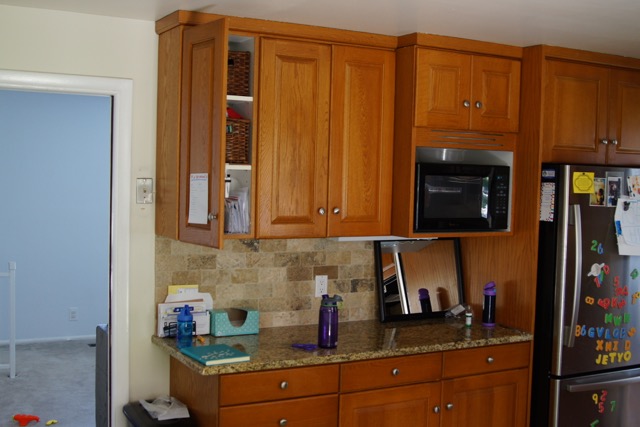The other day I was talking with my husband about my plans for our kids' shared bedroom. I mentioned how I wished I could find a retro pull down map like all of the classrooms back in my childhood used to have. (Side note: I also remember when teachers used chalkboards, when kids had morning and afternoon recess, and when they were allowed to do such dangerous things as jump off swings. That's right, I am older than the internet. #childofthe80s).
Anyway. I was talking about these colorful pieces of nostalgia, back when the USSR was a country (that was before my time, I'm not that old), and my husband looked over at me and said, "Wait, you want to do another room like our school room? What...did you love school or something??"
Well, excuse me kind Sir, but school in the 80's was awesome. And apparently I DO have a retro schoolhouse obsession. I am not ashamed.
So that conversation reminded me that I never technically shared my schoolroom in it's entirety with you. I've been meaning to do so for months, but I was waiting until I found the perfect rug that finished off the space and cost about $2.50. Shockingly, nothing has shown up that falls within these generous parameters. Sooo, I decided that I can't hold out on you any longer just because of a rug. From this point forth, never let it be said that I'm not a giver.
The photo there at the top is from the listing of the house. As you can see it was brown. With brown carpet. I'm really curious what the thought process was behind matching the walls to the carpet in one of the drabbest colors known to man. I can picture the conversation going something like this: "Hey honey, what should our theme be for this room?" and, after a long minute of deep soul-searching, the other spouse replied with great excitement, "I know! Since the carpet is brown, and everyone's favorite crayon color is brown, let's do BROWN."
Let us learn from this mistake. Friends don't let friends match wall colors to carpet colors. Amen.
So, though I love old school house charm, I am still a white-picket-fence-farmhouse-cottage style girl at heart, so I needed the room to have a touch of that design aesthetic to help it flow with the rest of the house. I knew right away that would take the form of (you guessed it) shiplap or molding of some sort.
Luckily another Pinterest search yielded an easier, no-saw necessary method. Those planks you see below are peel and stick vinyl flooring! All I needed was a razor blade for scoring the planks and a podcast to keep me company as I planked this entire wall myself. It's actually pretty fun, kind of like putting really big stickers on your wall. I did have to secure the planks with my small brad nailer because when I came back the next day some of the planks had given up their will to live and fell off. But other than that, it was just as easy as peeling and sticking.
When you lay floors they recommend you stagger the pattern, but since I was painting the walls and I wanted them to look like long, continuous planks, I just lined mine right up.
The next step was priming the planks. I'm not gonna lie, this step is not my favorite. But it is necessary for two reasons: 1. To give the paint something to stick to and 2. To help cover up the brown. Bye Brown!
If you're lazy like I am, feel free to just throw the paper backings from the planks anywhere. And then let your maid pick them up. Which in my case, is me.
If I remember correctly, I may have done two coats of primer because the color was so dark.
Beautiful white walls. *chalkboard sold separately
And now for the beauty shots. I didn't get my old school maps (pun intended), but I always have my globes to keep me happy.
Cuckoo clock with incredibly loud cuckoo to keep those kids on task and awake? Check.
The old chalkboard was found at Goodwill for $3.
But my favorite part are the gooseneck lights. We don't tend to hardwire stuff around here because I like to switch things up so often, and I've become a bit ingenius with hiding most of the cords. This time with a ginormous chalkboard. So if you have a lamp cords that show, I guess that's always an option ha! *in all seriousness, you do know there are amazing cord covers you can buy right? Plus you can paint them to blend in with your wall color. Link here.
Ah yes, and here is the other side. The camelback sofa where I lounge while keeping the kids on task. A
These lights were an Amazon find, and were the cheapest I could find said gooseneck lighting. We did have to rewire them to switch them to plug-in lights, but it's actually a pretty easy thing to do!
Thanks for coming along on our little school room tour, you've been great. Class dismissed.





















































